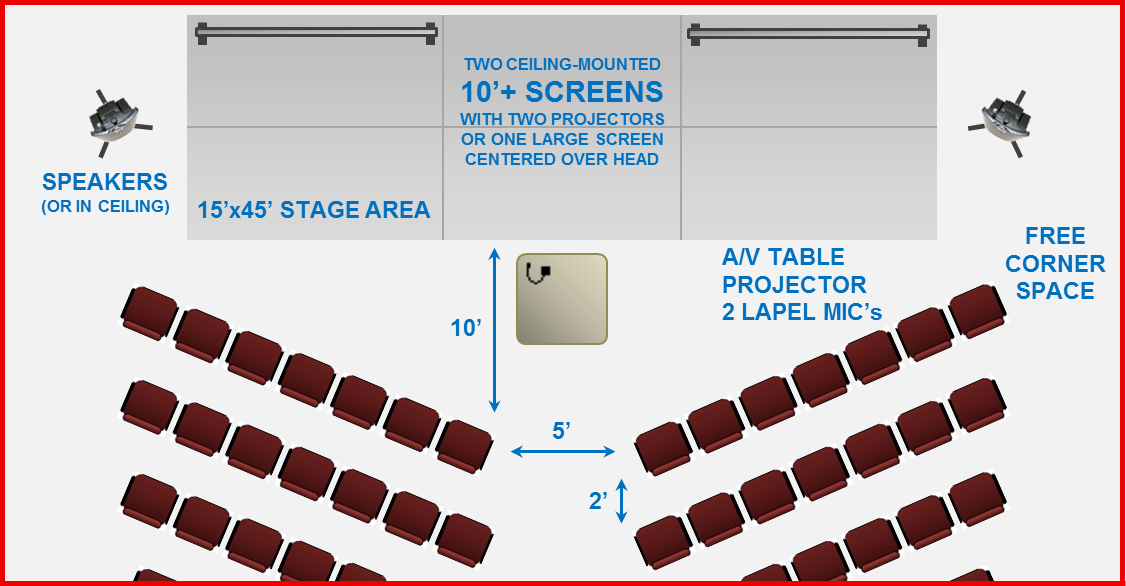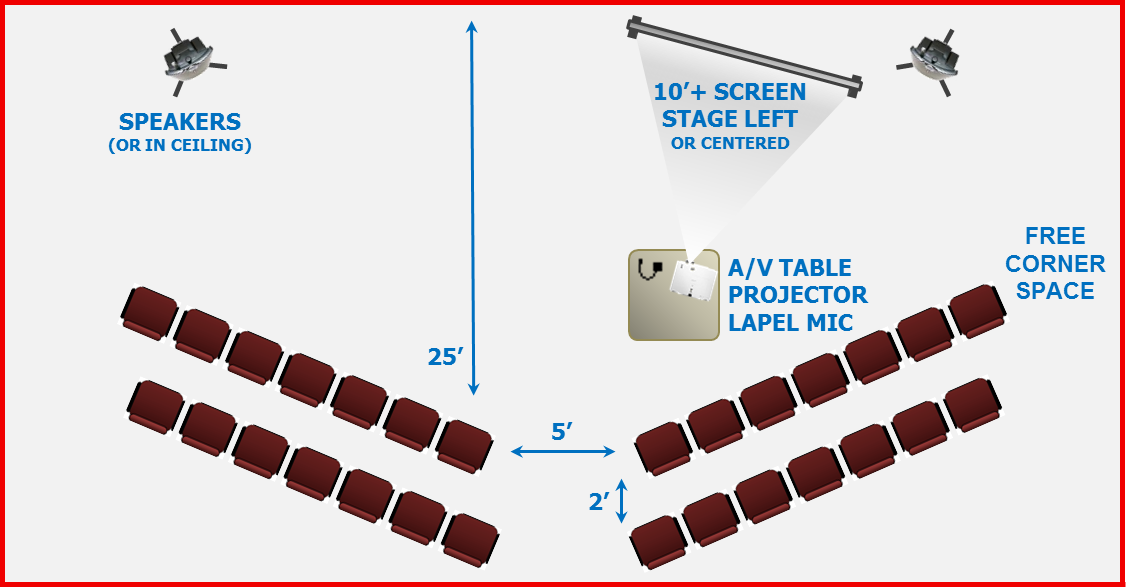Room Layouts & Tech Requirements
IDEAL ROOM LAYOUTS
We want to ensure that you get the most from this experience with us as we understand that you have invested a great deal of time and money into this event. To guarantee the best performance, please help us create this ideal room layout. Often times the slightest changes in ambiance and staging greatly affect the outcome of an event. The following setup is a result of experience facilitating more than 5,000 events for more than 2 million students and professionals. We are willing to work within your spacing and A/V capabilities.
SETUP GUIDELINES
Tech staff available the entire seminar
Setup is complete two hours before event
Equipment is on and tested; wires are hidden & taped
Room is clean & unnecessary furniture is removed
School prizes are available
Event check is delivered on day of event
STAGE, STAGE AREA, OR RISERS
15’x30’ stage area
One skirted table with school prizes (1 XL sweatshirt, 1 L t-shirt, 1 L pair of shorts and 1 campus pennant)
SEATING & HANDOUTS
Auditorium, Chevron V-style, or U-shape for 50 or less
Pen and notepad for leadership events over two hours
AUDIO/VISUAL REQUIREMENTS
Projector (2000+ lumens)
10’+ screen (stage left or centered)
Sound system (simultaneous audio from mic and laptop)
Wireless lapel microphone (for 50+ participants)
Skirted audio/visual table (accessible at front stage)
Well-lit room and stage area with adjustable lighting
Extension cord and surge protector
(CE Facilitator will bring personal laptop and adapters)
GREEN ROOM SUPPLIES
One bottle of water per two hours (or refillable cup)
One bottle of flavored or vitamin water per two hours
One ripe banana and one apple
One peanut, chocolate, or granola protein bar











